Silo Erlenmatt in Basel was built to plans by local architect Rudolf Sandreuter and completed in 1912. The reinforced concrete building was used for decades to store cocoa and grain. It was renovated in 2020 to plans by Harry Gugger Studio.
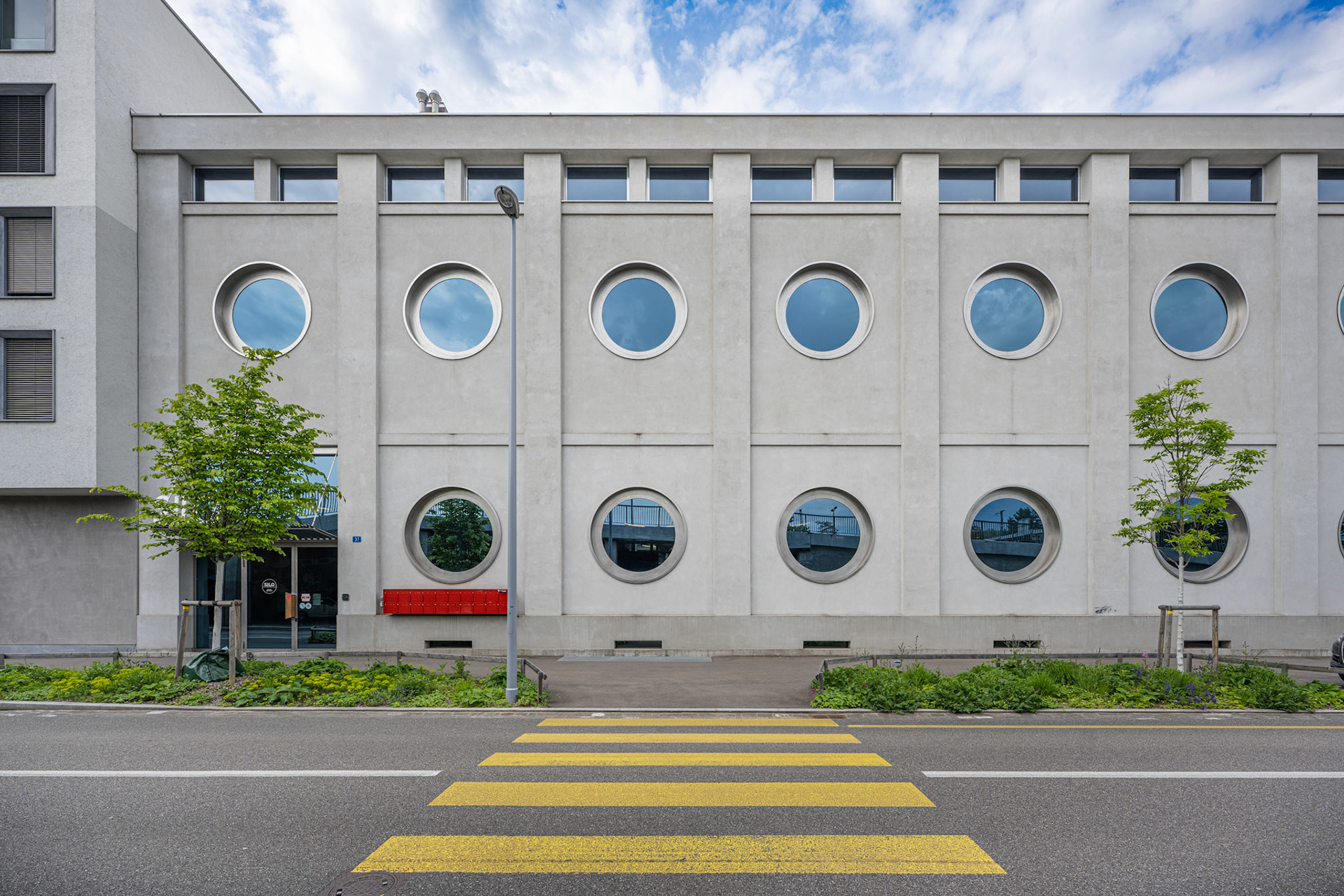
Silo Erlenmatt - facade
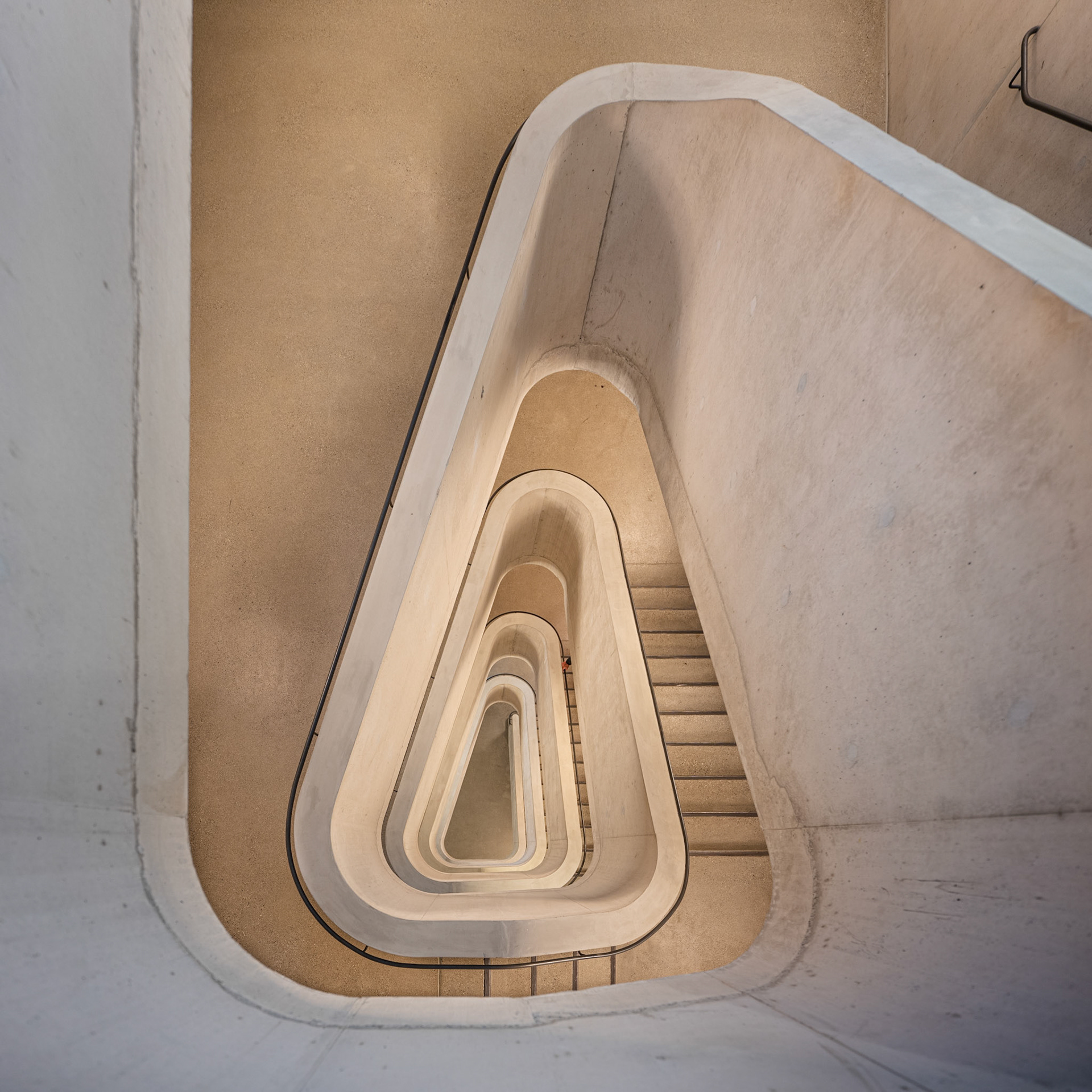
Silo Erlenmatt - staircase
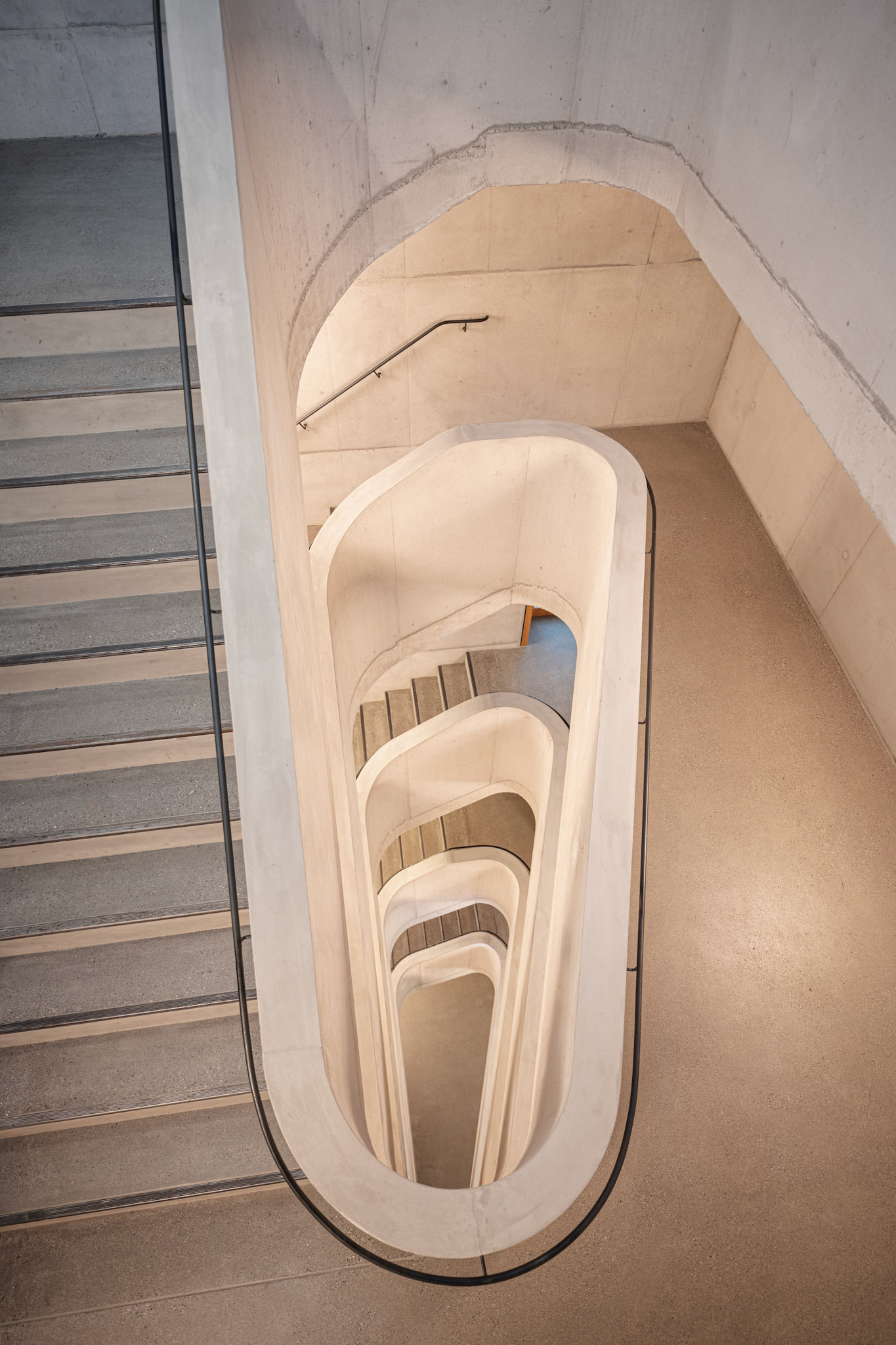
Silo Erlenmatt - staircase
Silo Erlenmatt is now home to a hostel, a restaurant, seminar rooms and workspaces.
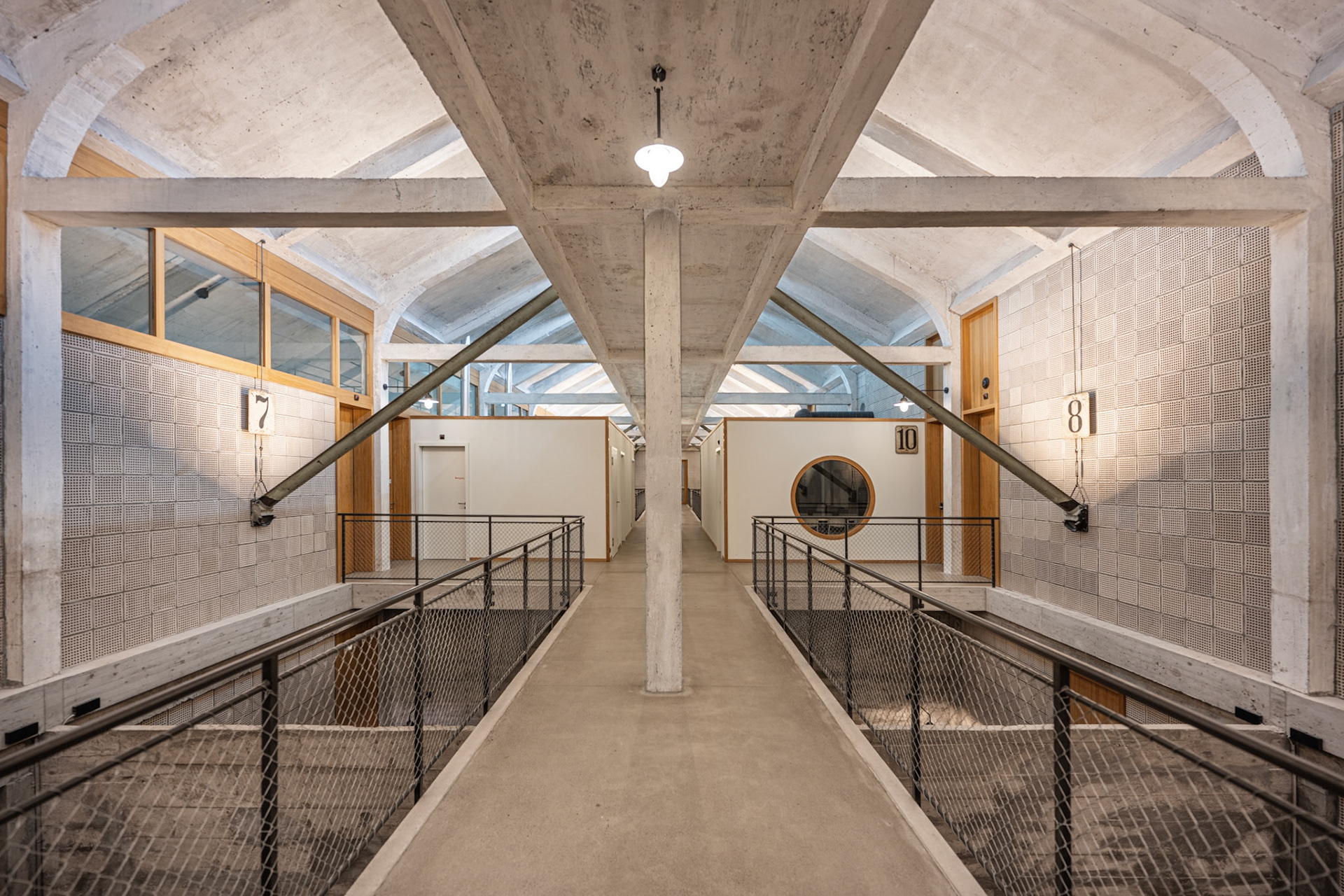
Silo Erlenmatt - corridor
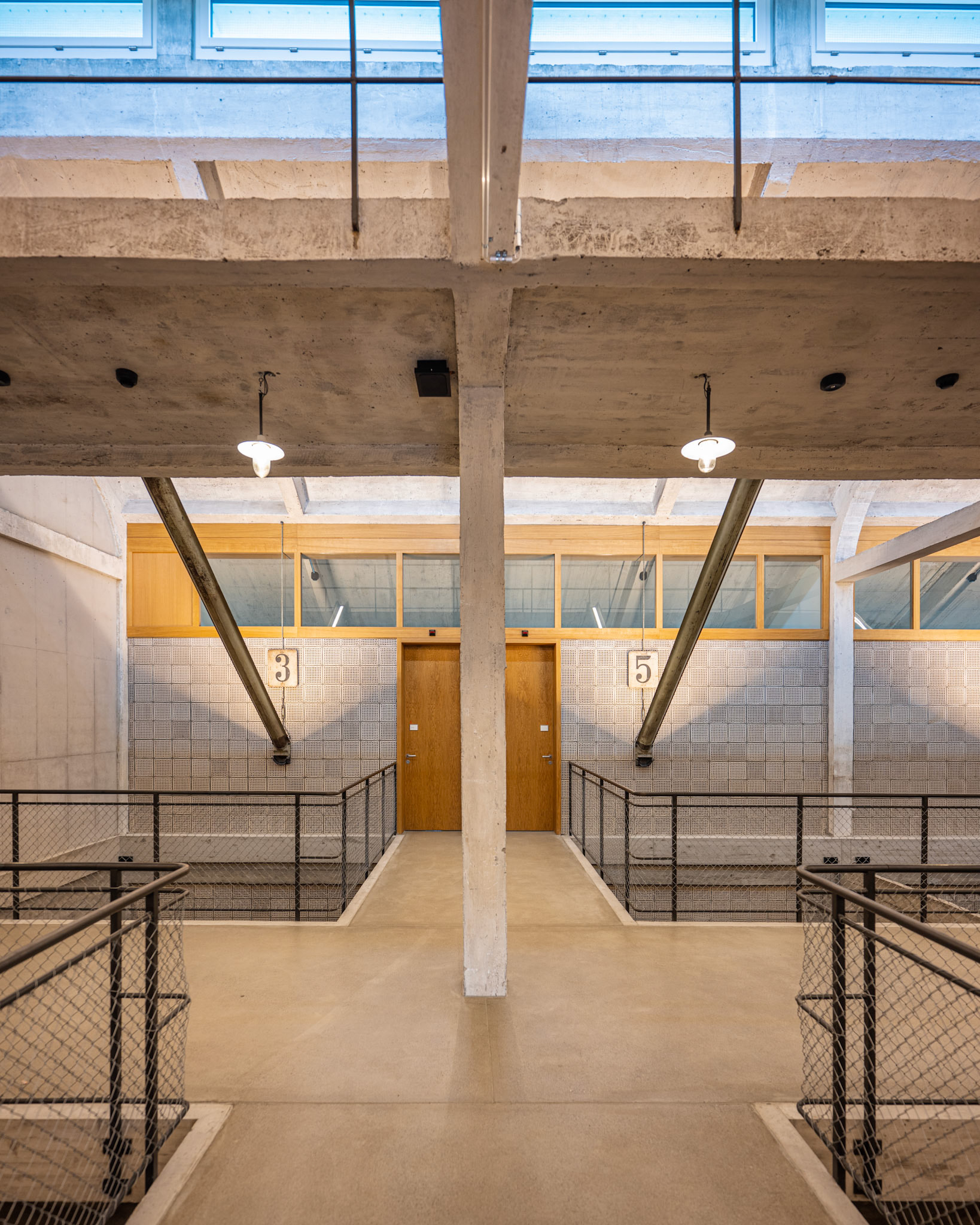
Silo Erlenmatt - corridor
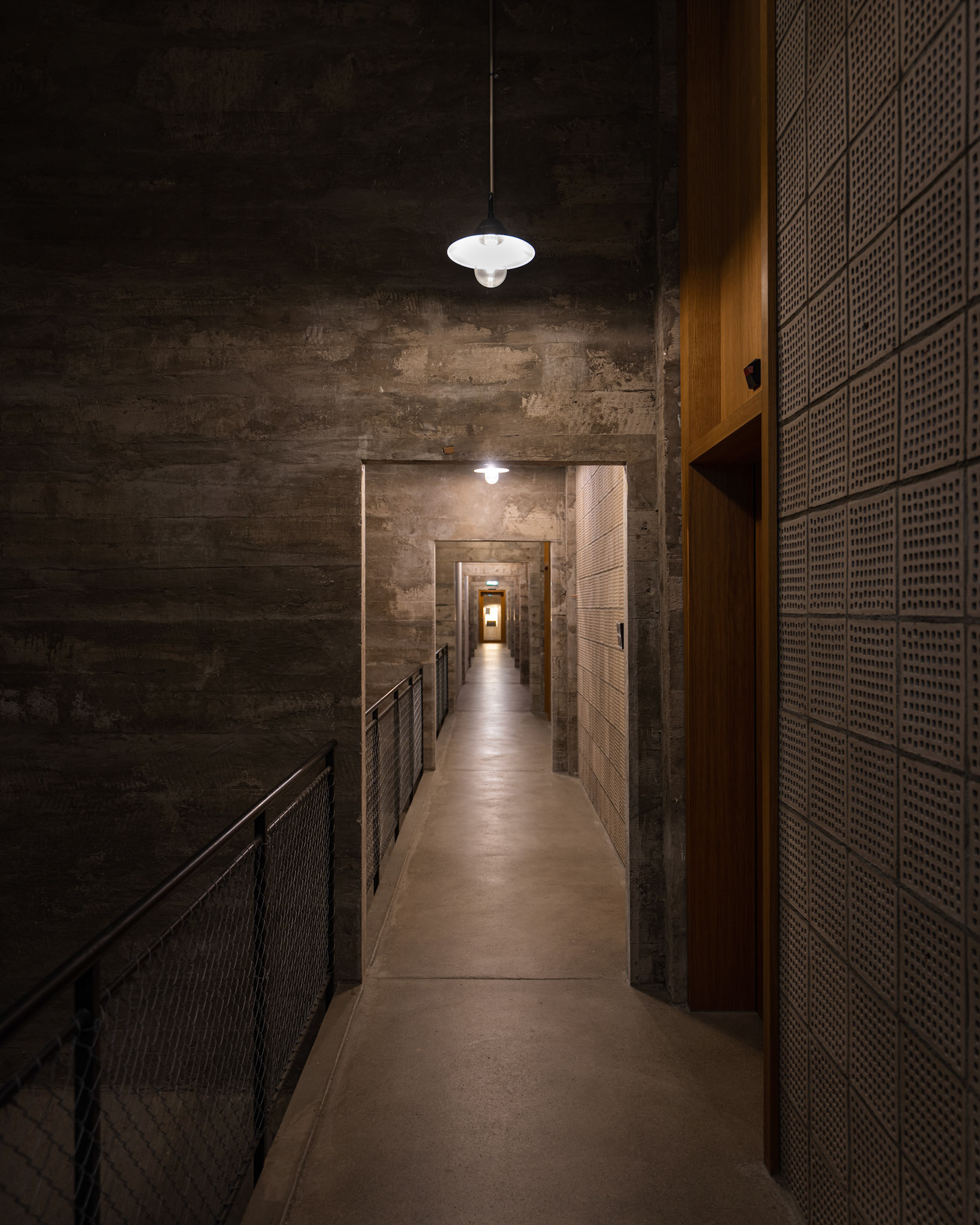
Silo Erlenmatt - corridor
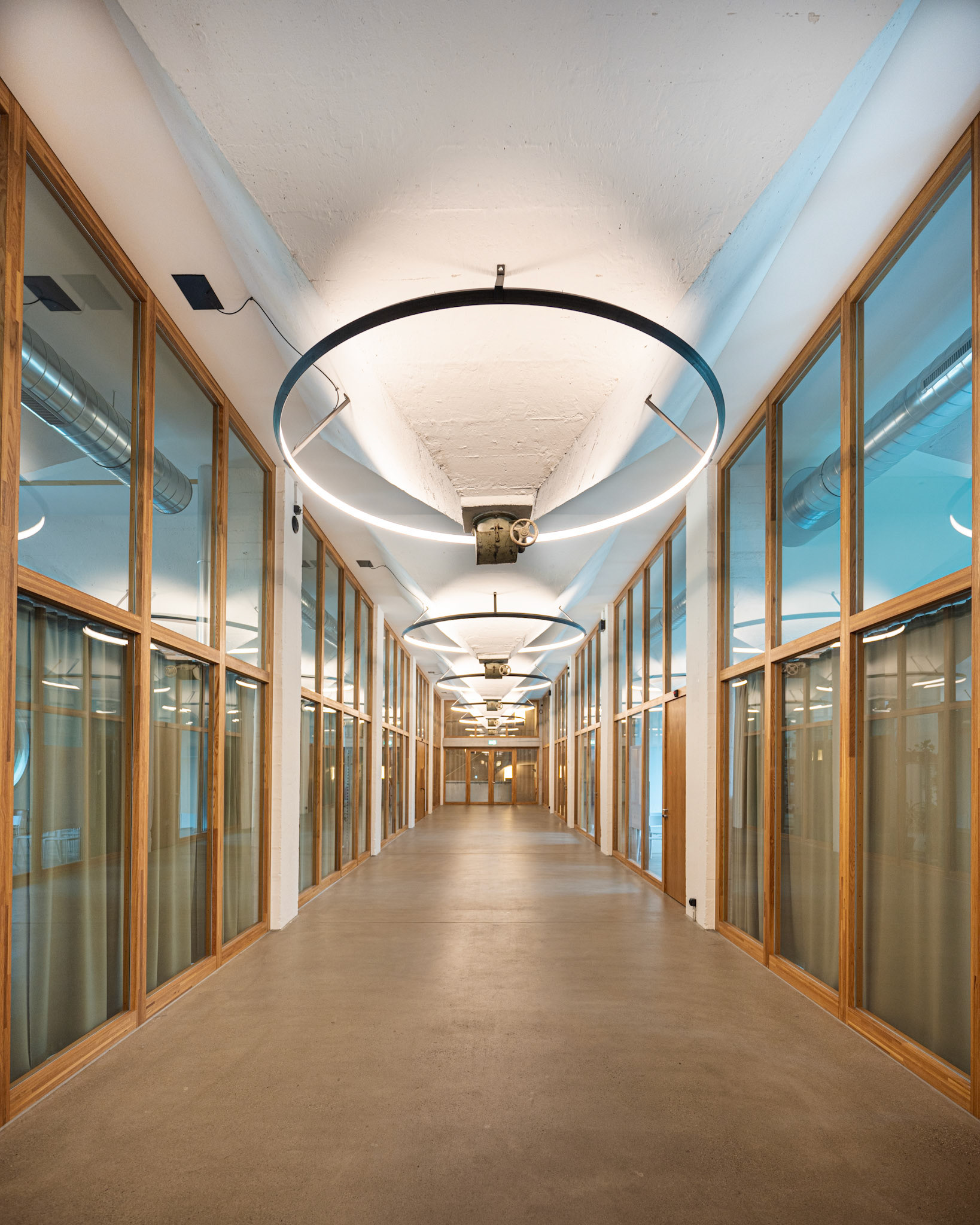
Silo Erlenmatt - corridor
The iconic silo chambers have been preserved during the renovation.
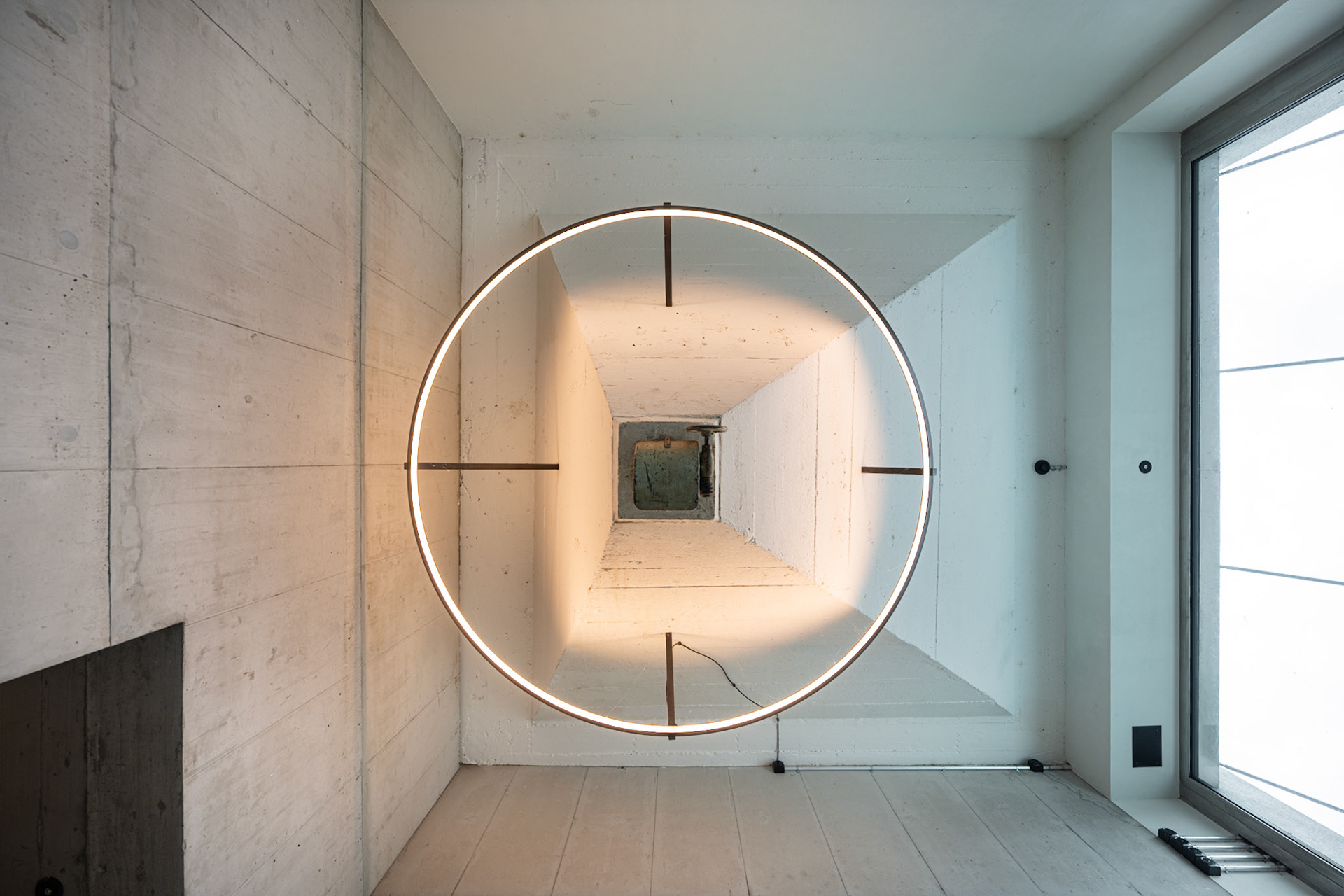
Silo Erlenmatt - Silo chamber
In 2021, it was awarded the best architects prize.
You may also like