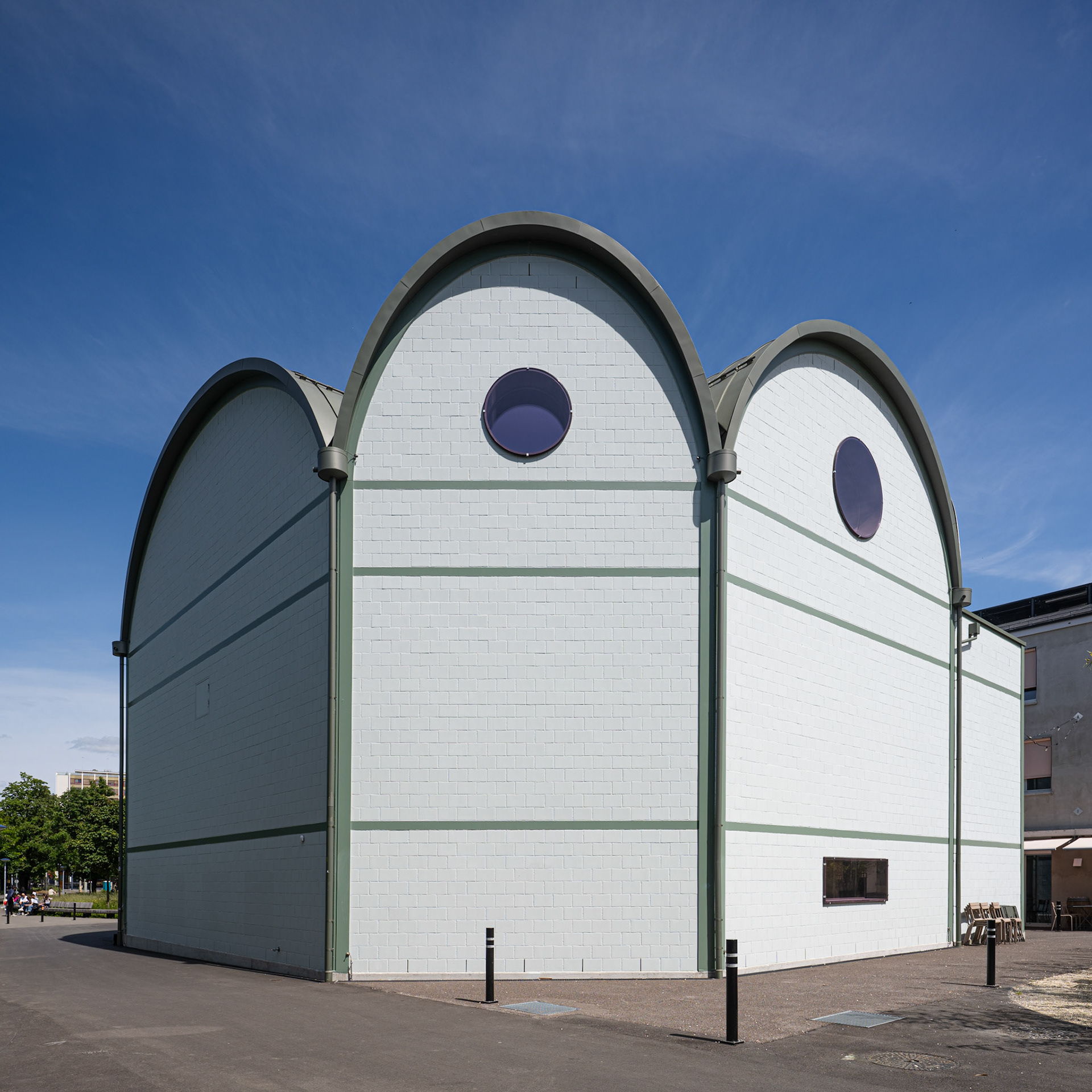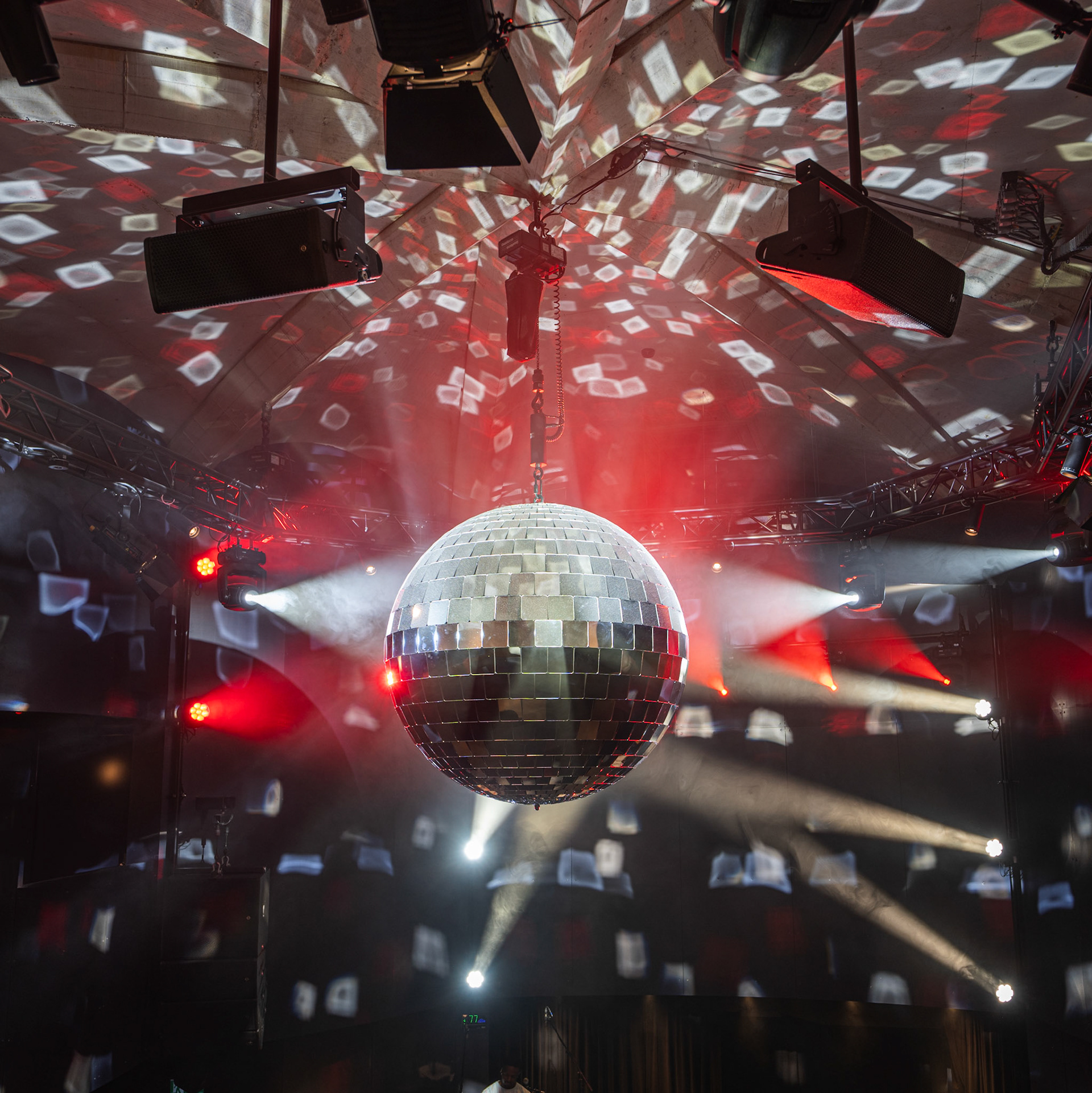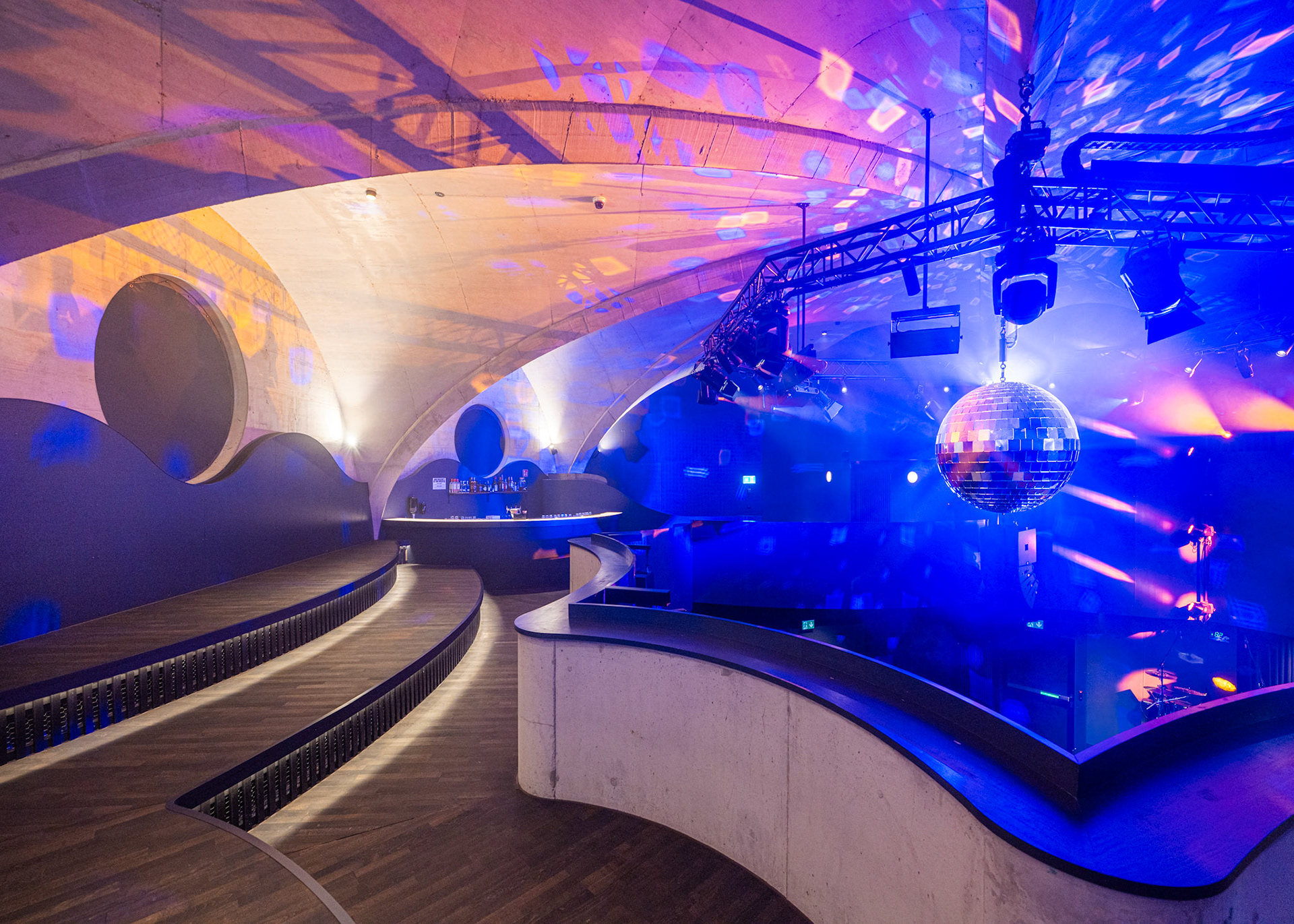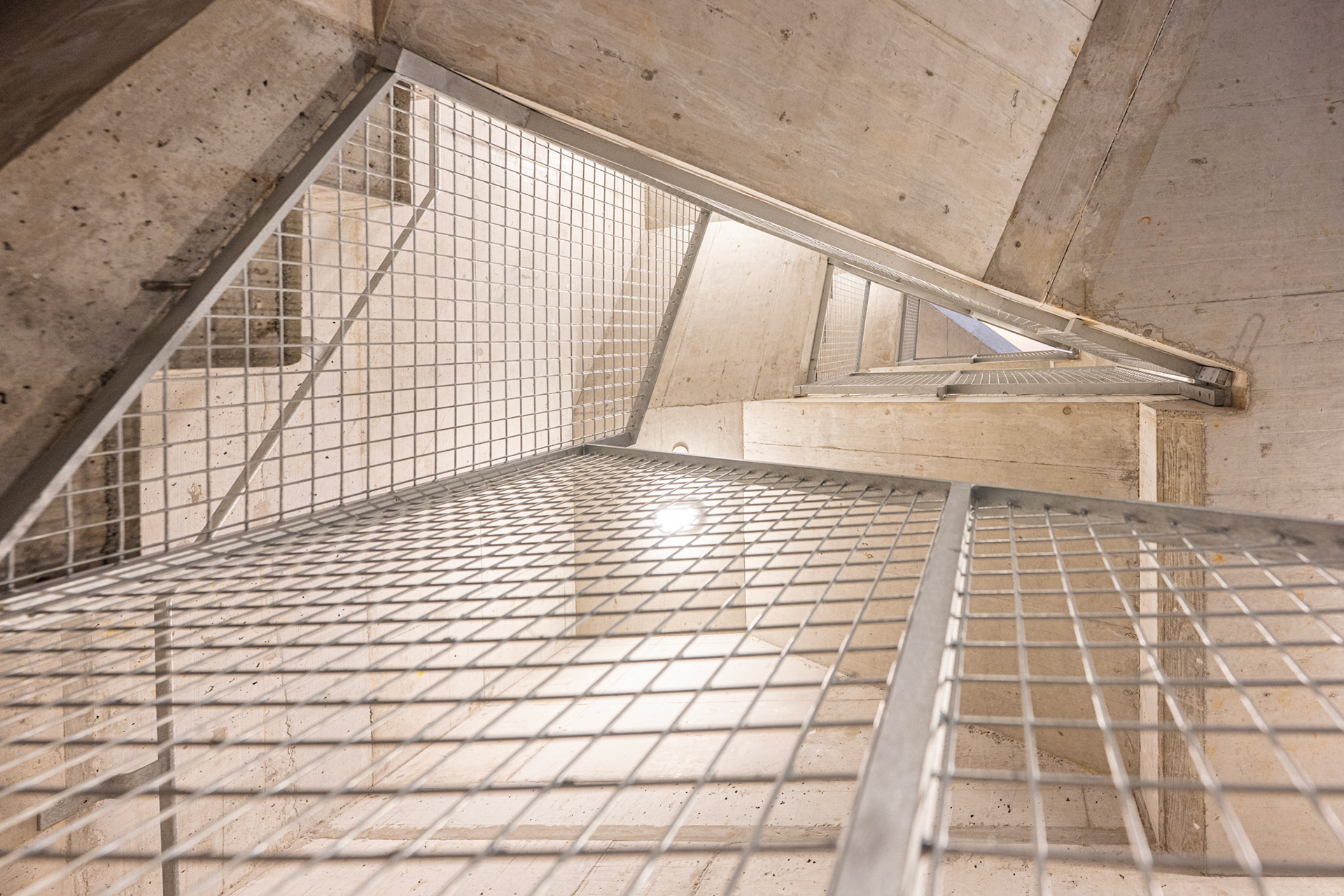In October 2024, after nearly a decade of planning, the Kuppel Basel, a permanent concert venue for pop music set in the lush urban park known as the Nachtigallenwäldeli, was completed. Designed by Basel-based architects VécseySchmidt Architekten, the new building occupies the site of its predecessor, a dome tent that hosted concerts before its removal in 2016.
Architecturally, Kuppel Basel is conceived as a centralized structure: a stretched octagon wrapped in a green steel skeleton that evokes the airiness of 19th-century park pavilions. At its heart lies the concert hall, a double-height space enveloped by ancillary spaces arranged in a ring around it.
The building’s form and the selected materials are all in service of sound: vaulted ceilings, convex wood-panelled balustrades, and a carefully modeled interior promote acoustic diffusion. Thanks to high-performance soundproofing, intense concerts can shake the dance floor inside without disturbing the serenity of the surrounding park, where people stroll or sleep with windows open.

Kuppel Basel - facade

Kuppel Basel - interior
Visitors enter through a foyer with bar and ascend via twin staircases to the elevated concert platform. A gallery, curving asymmetrically into the space like a series of balconies, expands the venue’s capacity to 600.

Kuppel Basel - balcony
The Canton of Basel contributed to the project by co-financing eight state-of-the-art rehearsal rooms in the basement.

Kuppel Basel - staircase
You may also like