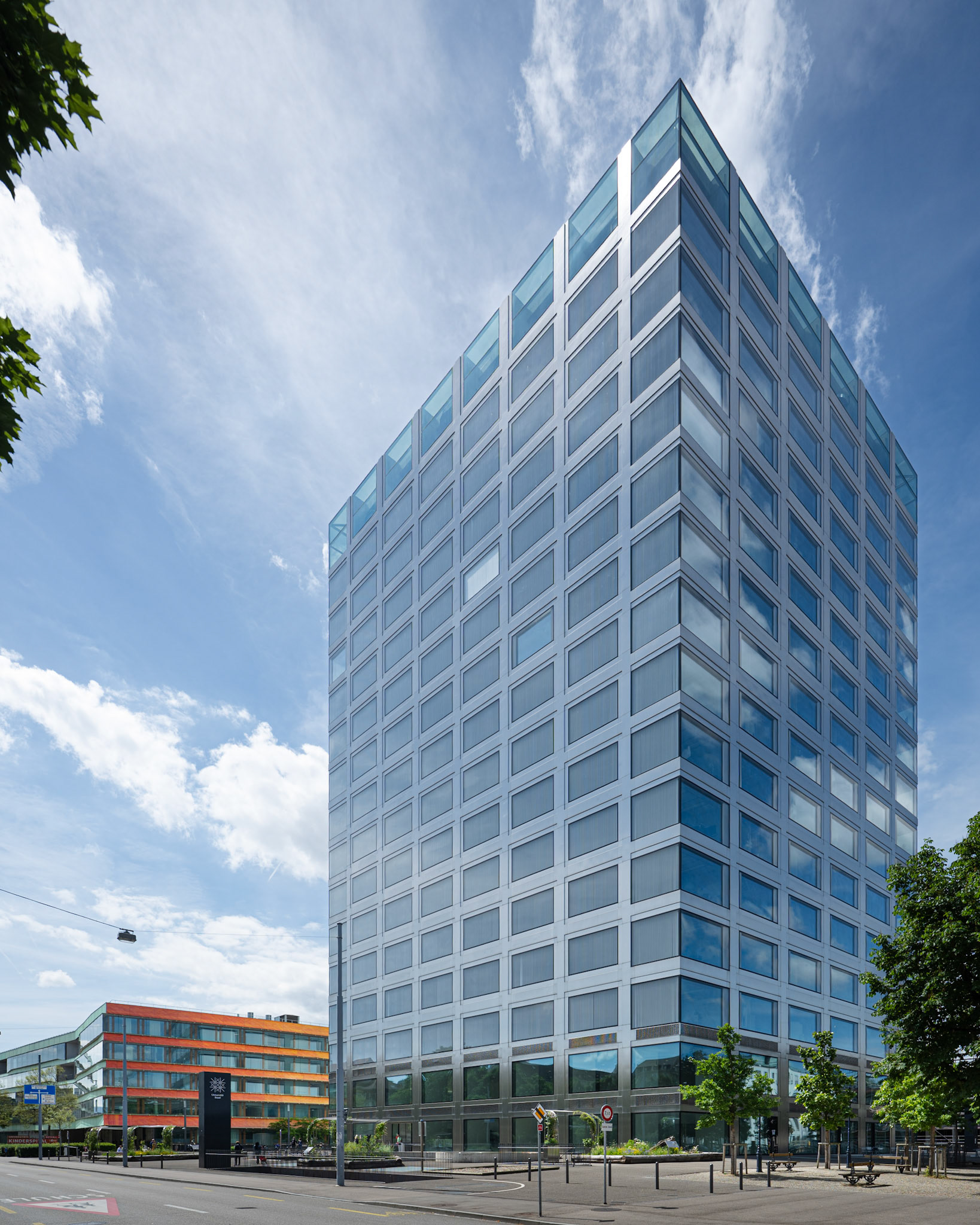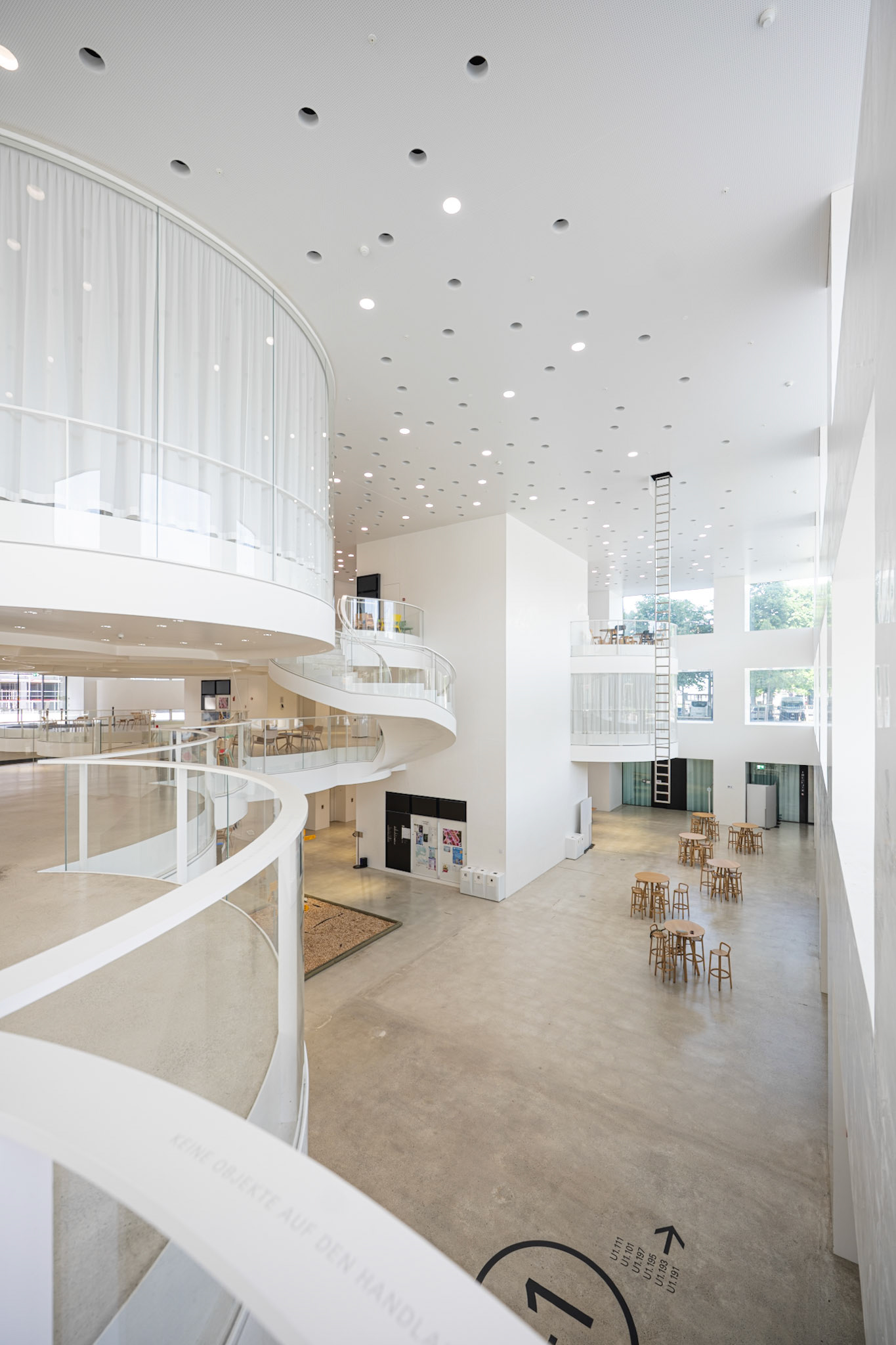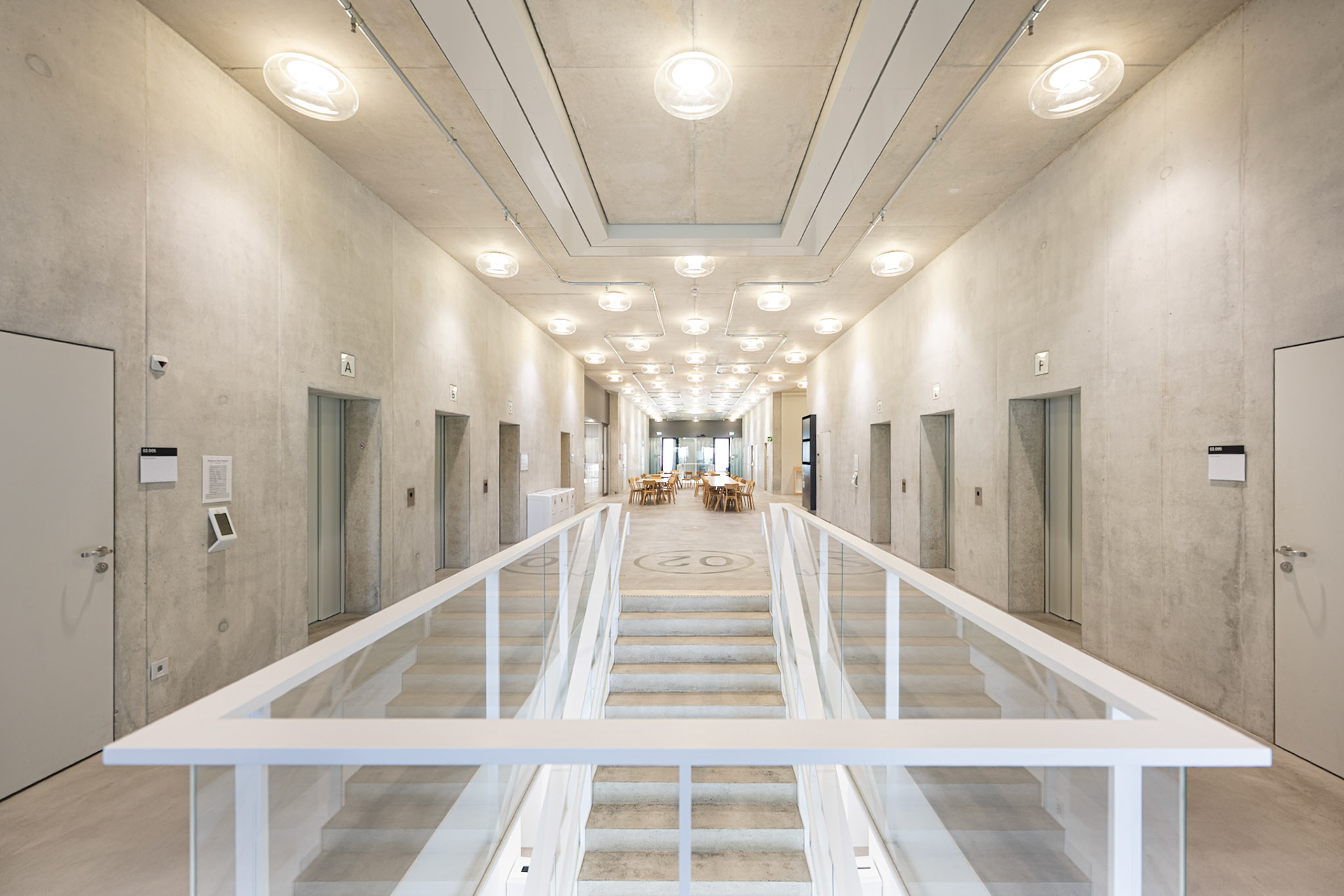The Biozentrum Basel is a research and teaching facility of the University of Basel, completed in 2021 and designed by Ilg Santer Architekten. Located on the Schällenmätteli site, the 73-meter-high structure is conceived as a vertical campus. Its stainless steel and glass façade distinguishes it within the emerging university campus.
Structurally, the building is supported by deep façade columns and four compact internal cores, which allow for flexible interior configurations across 16 floors.

Biozentrum Basel - facade

Biozentrum Basel - facade
At the center of the building is a three-story entrance hall conceived as a public forum, organized around a sunken central courtyard. Circular platforms connected by spiral staircases break the rigidity of the orthogonal layout and create dynamic visual and spatial connections.

entrance hall - public forum

entrance hall

spiral staircase
The ten upper levels are dedicated to research, each accommodating research groups with shared interaction zones to foster scientific collaboration.

research floor
You may also like