The Bäumlihof is a historic estate located in Riehen, near Basel, Switzerland. Originally established as a vineyard by the Klingental Monastery, the estate's main house was constructed in 1686. Samuel Burckhardt-Zäslin significantly expanded the estate in the French Baroque style, adding a formal garden in 1735 and a garden hall in 1738. Later, under Samuel Merian-Kuder, the garden was transformed into an English landscape park, designed by Johann Michael Zeyher in 1802.
Badhaus
To the east of the estate, aligned with the Lindenallee, a leasehold farm complex consisting of two longitudinal buildings was constructed beginning in 1842. Within this ensemble, particular architectural and historical significance is attributed to the bath and machinery house, distinguished by its prominent water tower. The refined bathing room on the garden side has survived in its original state. Designed in 1869 by Basel architect Johann Jakob Stehlin the Younger, the space features an inlaid marble bathtub set into the floor, elaborate faux-marble stucco decorations, and wall drawings.

Bauhaus - Water tower
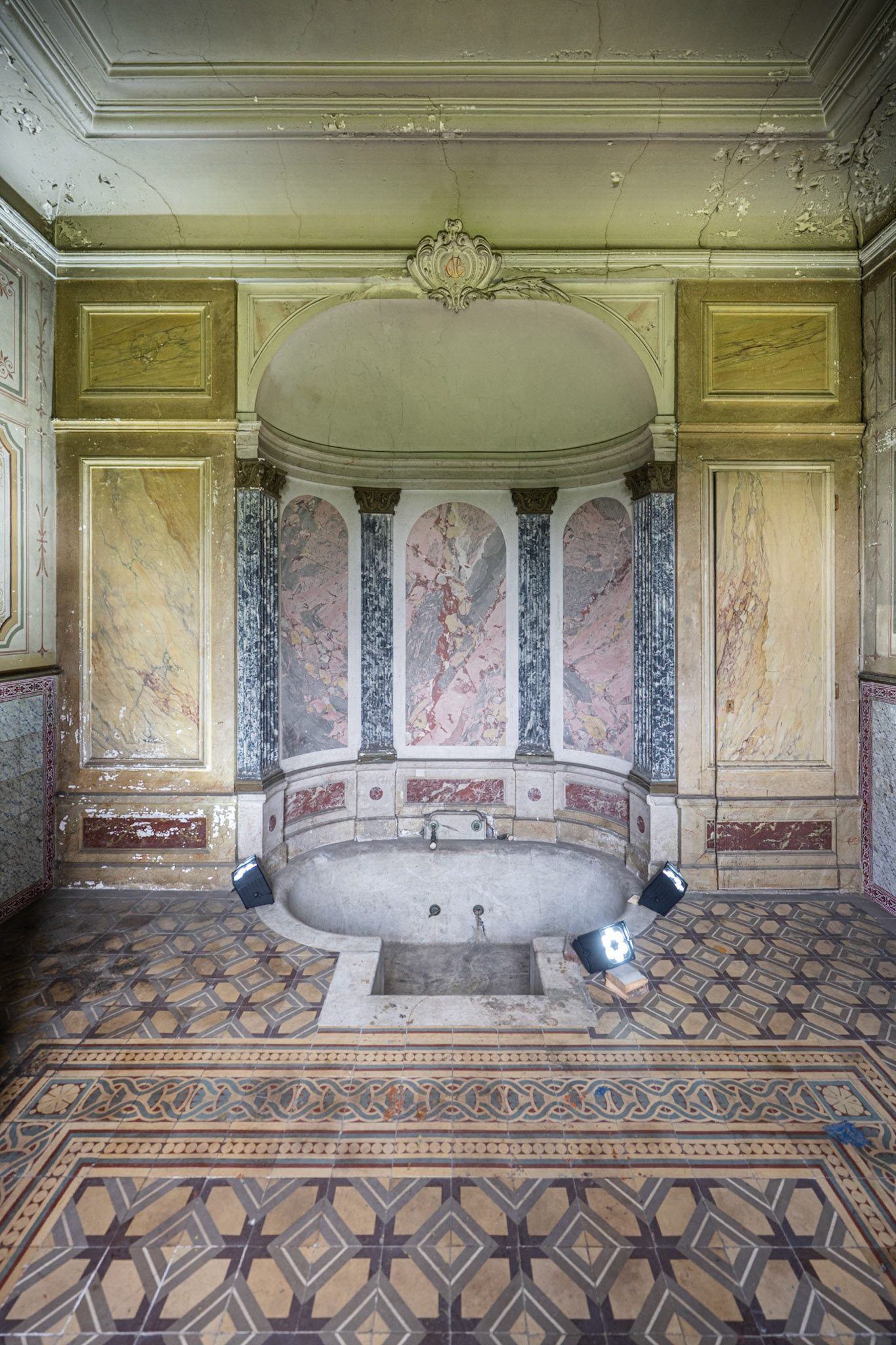
Badhaus - interior
Gartensaal
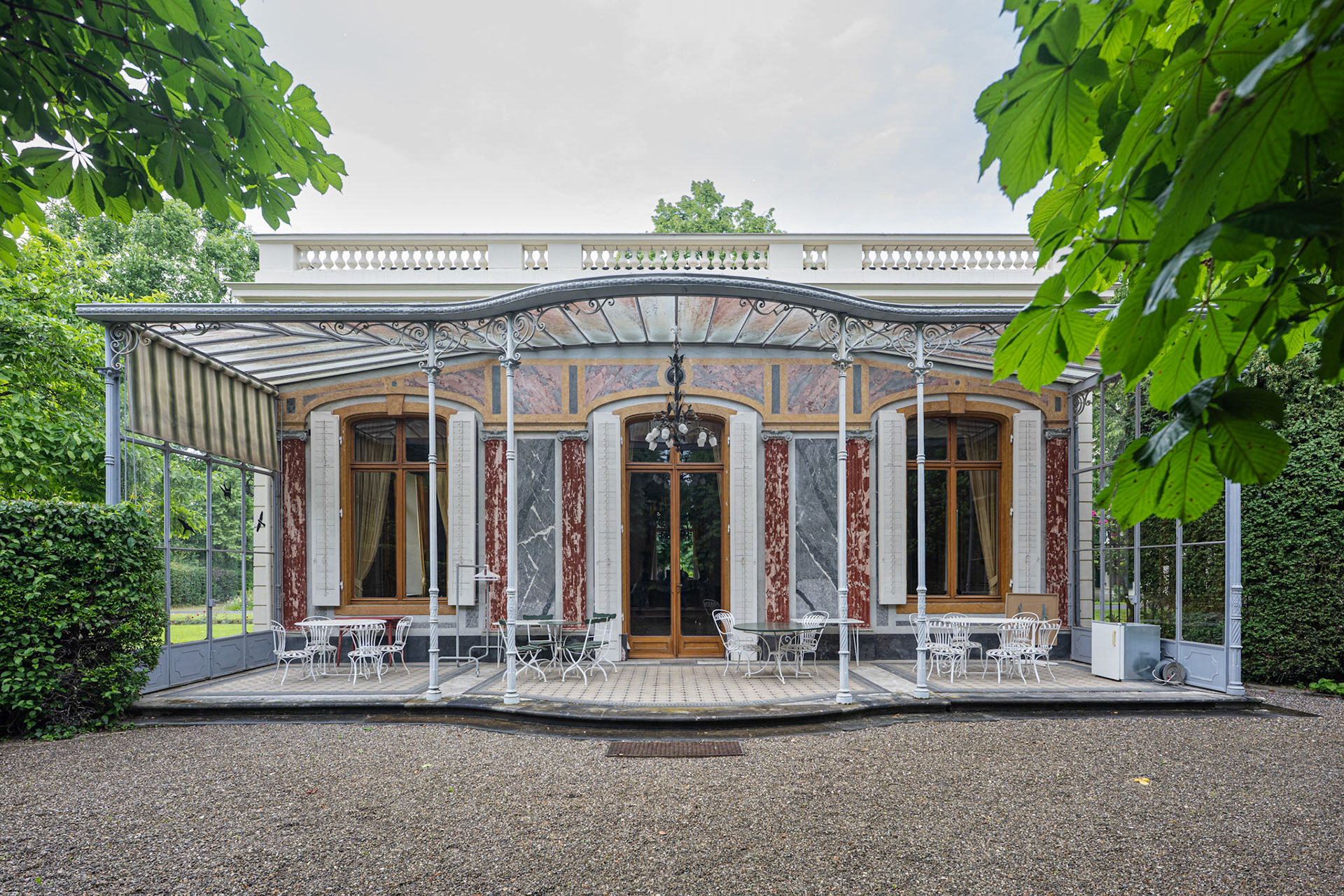
Gartensaal
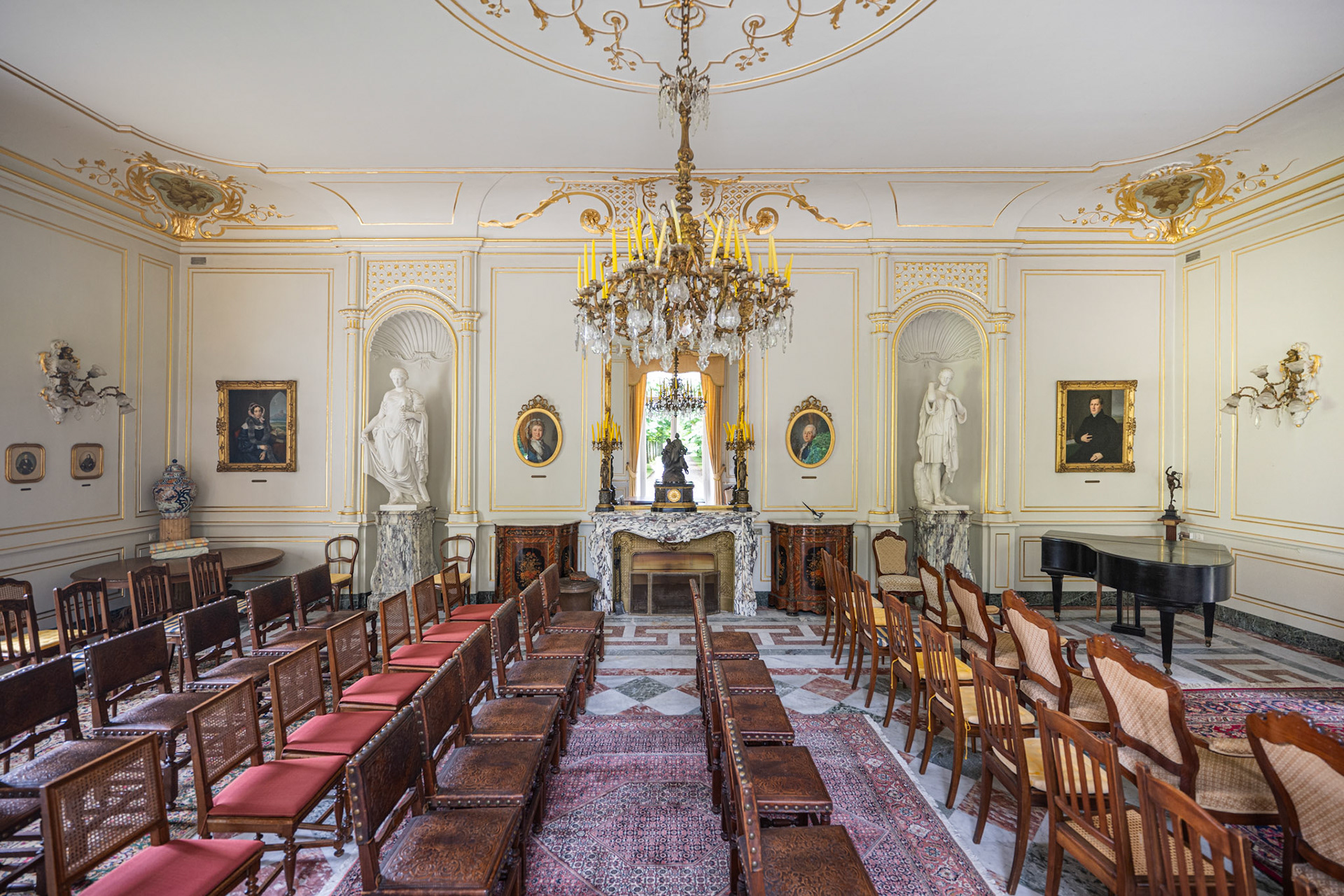
Gartensaal
Wohnung in Schwimmhalle
Originally constructed in 1973 as a private indoor swimming pool by Vischer Architekten, the structure was carefully transformed into a residential space in 2022 by Richter Tobler Architekten, with a focus on preserving as much of the existing fabric as possible.
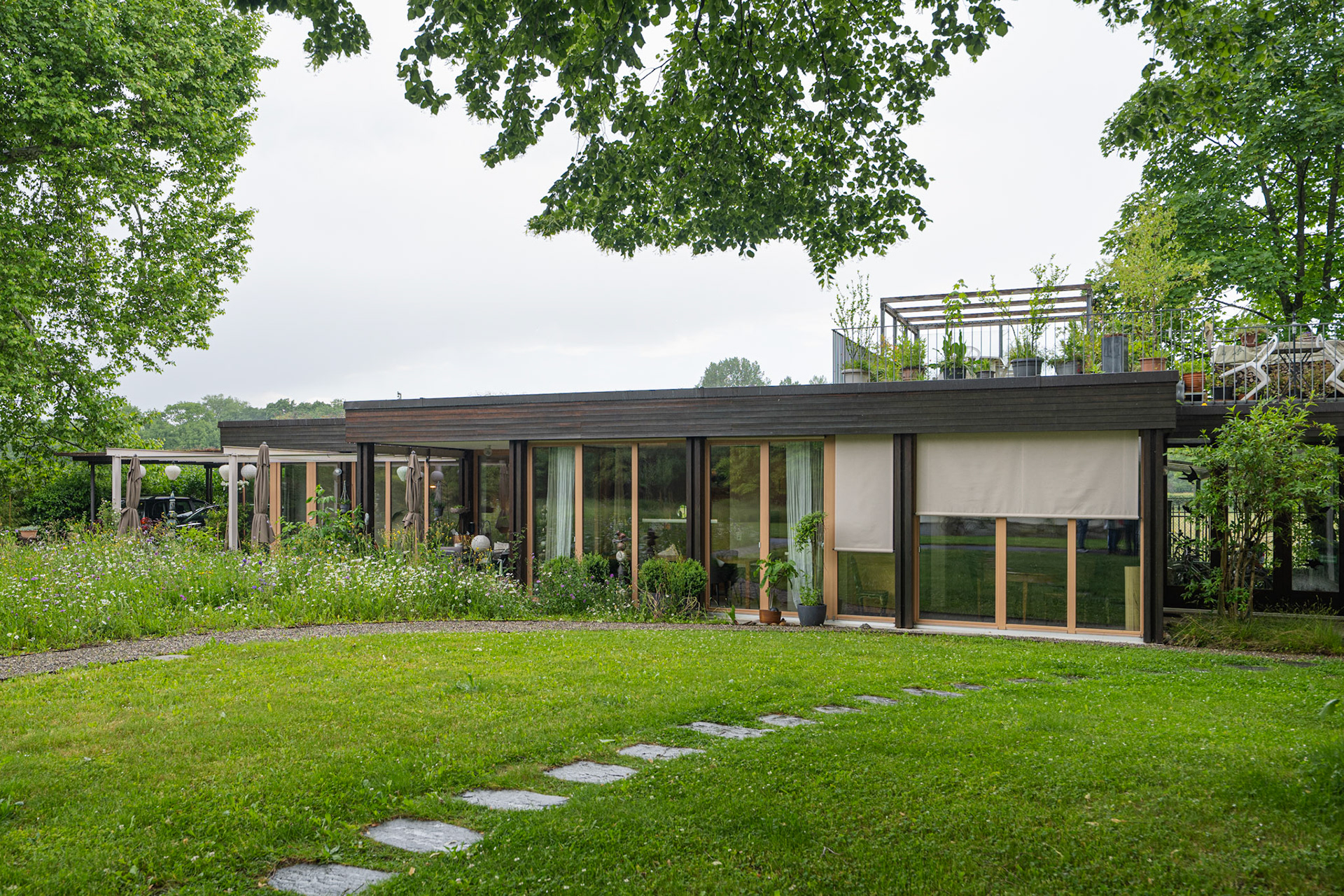
Wohnung in Schwimmhalle
A timber floor now covers the pool, while the original travertine flooring has been retained. The new wooden partitions subtly define the living zones while maintaining the spatial memory of the former pool area and emphasizing the visual connection to the garden. Notably, some of the wood used for the flooring and walls was sourced from a large chestnut tree that once stood in front of the house and had to be removed due to age.
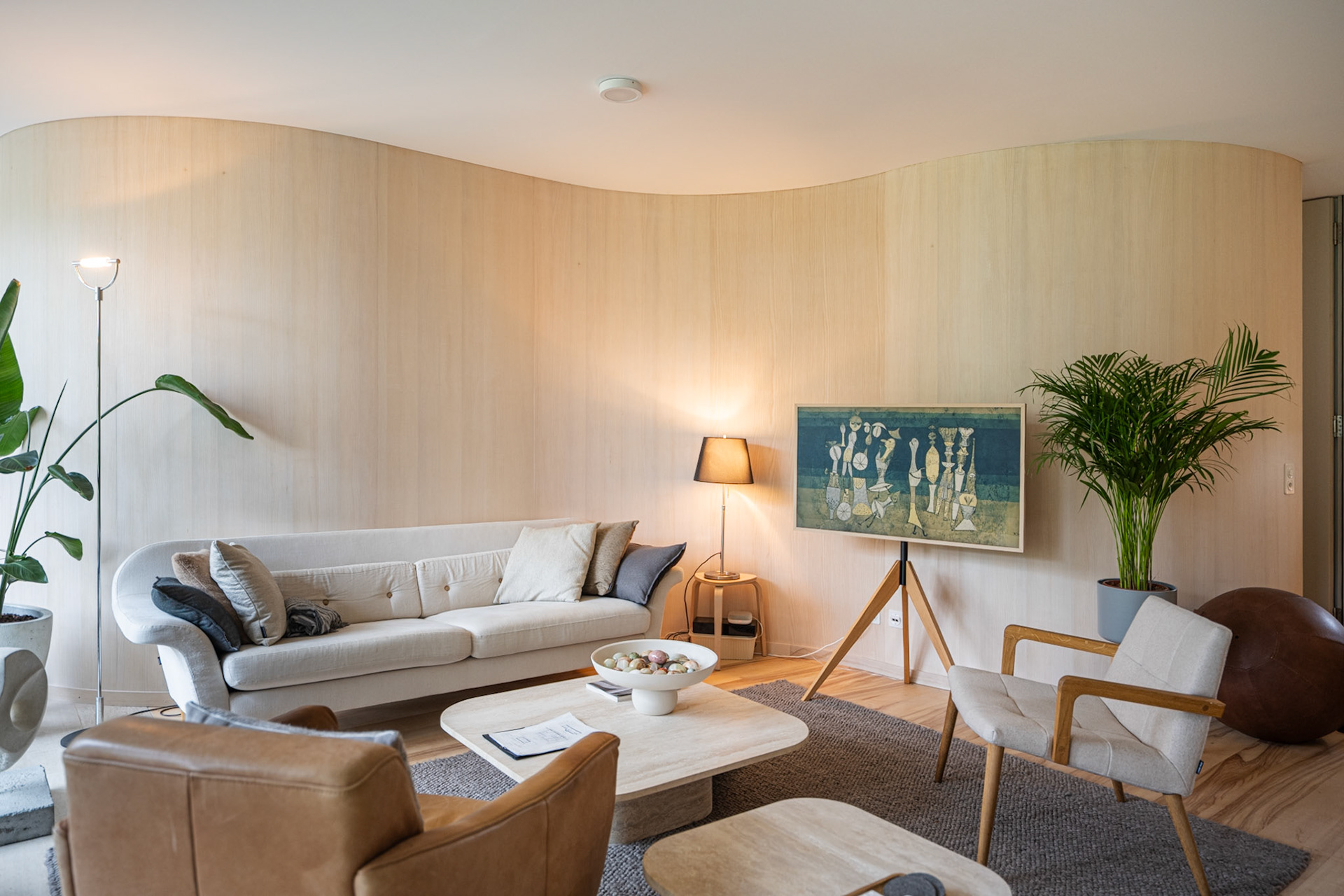
living room
The pool basin, which was too shallow to accommodate a basement level, was insulated and converted into a narrow, walkable corridor running the full length of the original pool. Along this passageway, storage units are arranged on both sides.

former pool

former pool
You may also like