The Antwerp Port Authority is housed since 2016 in a building designed by Zaha Hadid, winner of the architectural competition held in 2007. The project involved the transformation of a former fire station, originally designed in 1912 by Alexis Van Mechelen and completed in 1922 by Emiel Van Averbeke. The design features a striking glass extension that hovers above the original structure, resembling a ship's prow or a faceted diamond, symbols reflecting Antwerp's maritime heritage and its prominence in the diamond trade.
This Neo-futurist addition measures 111 meters in length, 24 meters in width, and 21 meters in height. The combined floor area spans 12,800 square meters, with 6,600 square meters allocated to the refurbished fire station and 6,200 square meters to the new extension. The structure accommodates approximately 500 employees and includes facilities such as a 90-seat auditorium and parking space for close to 200 bicycles.

Port Authority Building
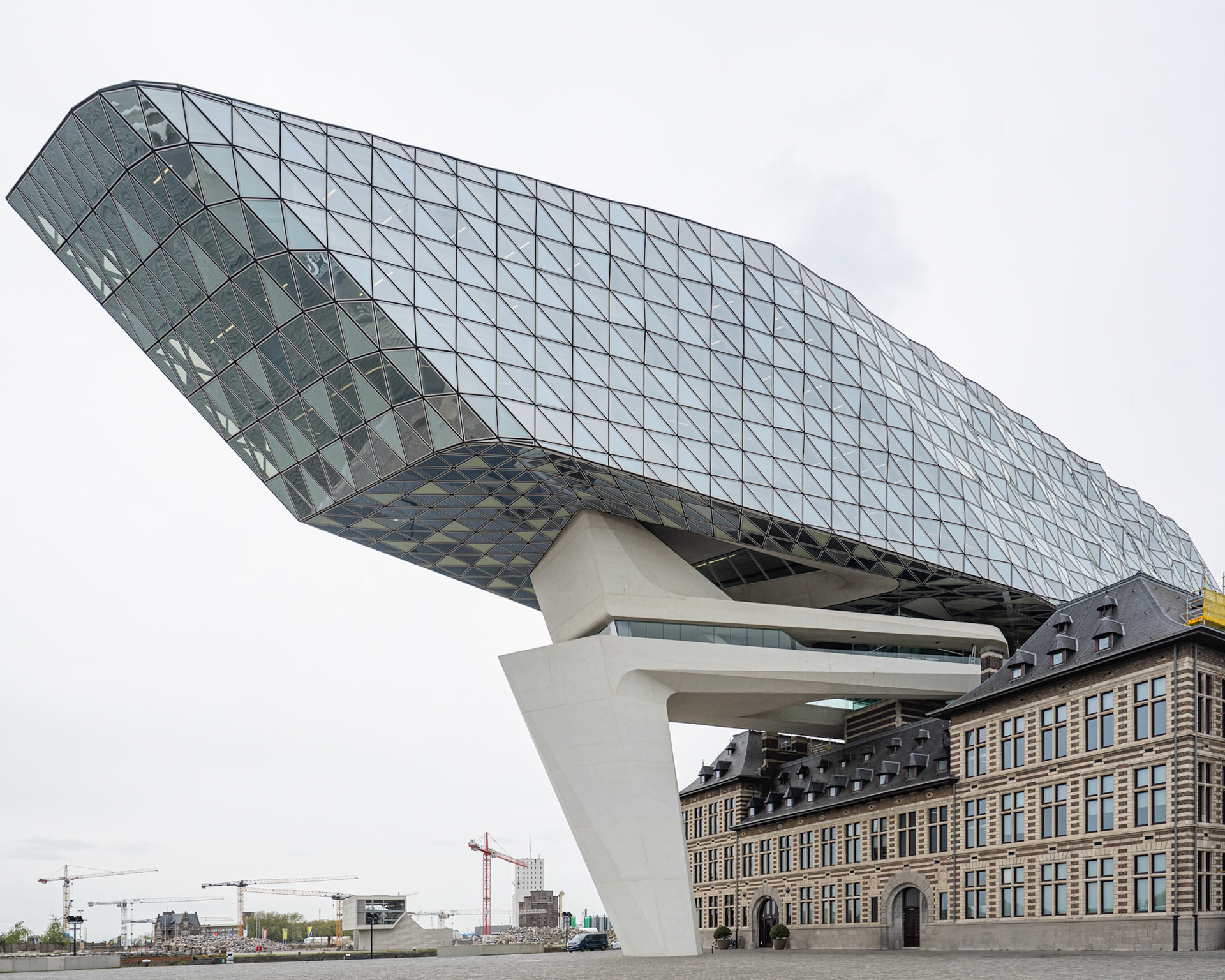
Port Authority Building
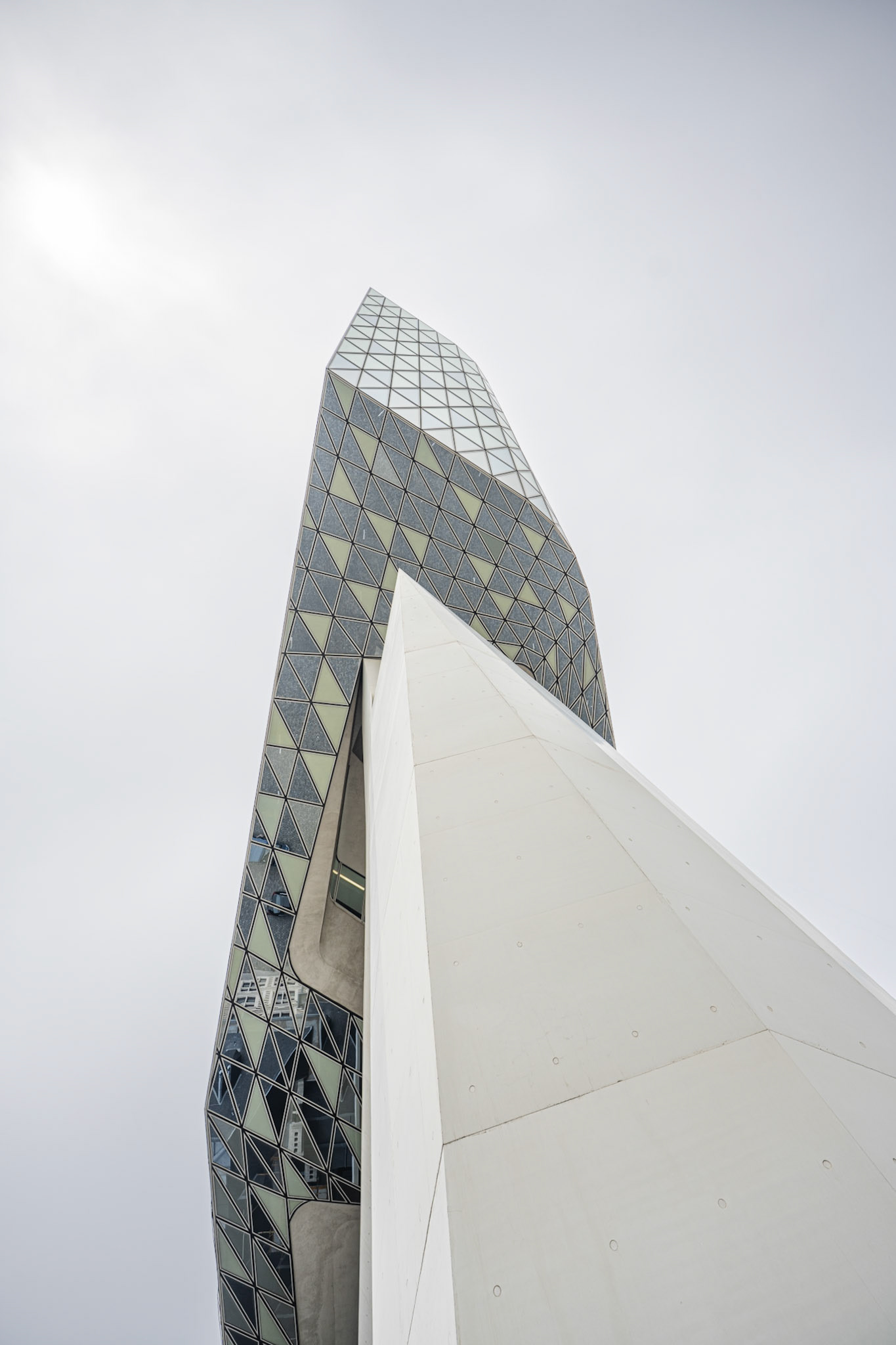
Port Authority Building
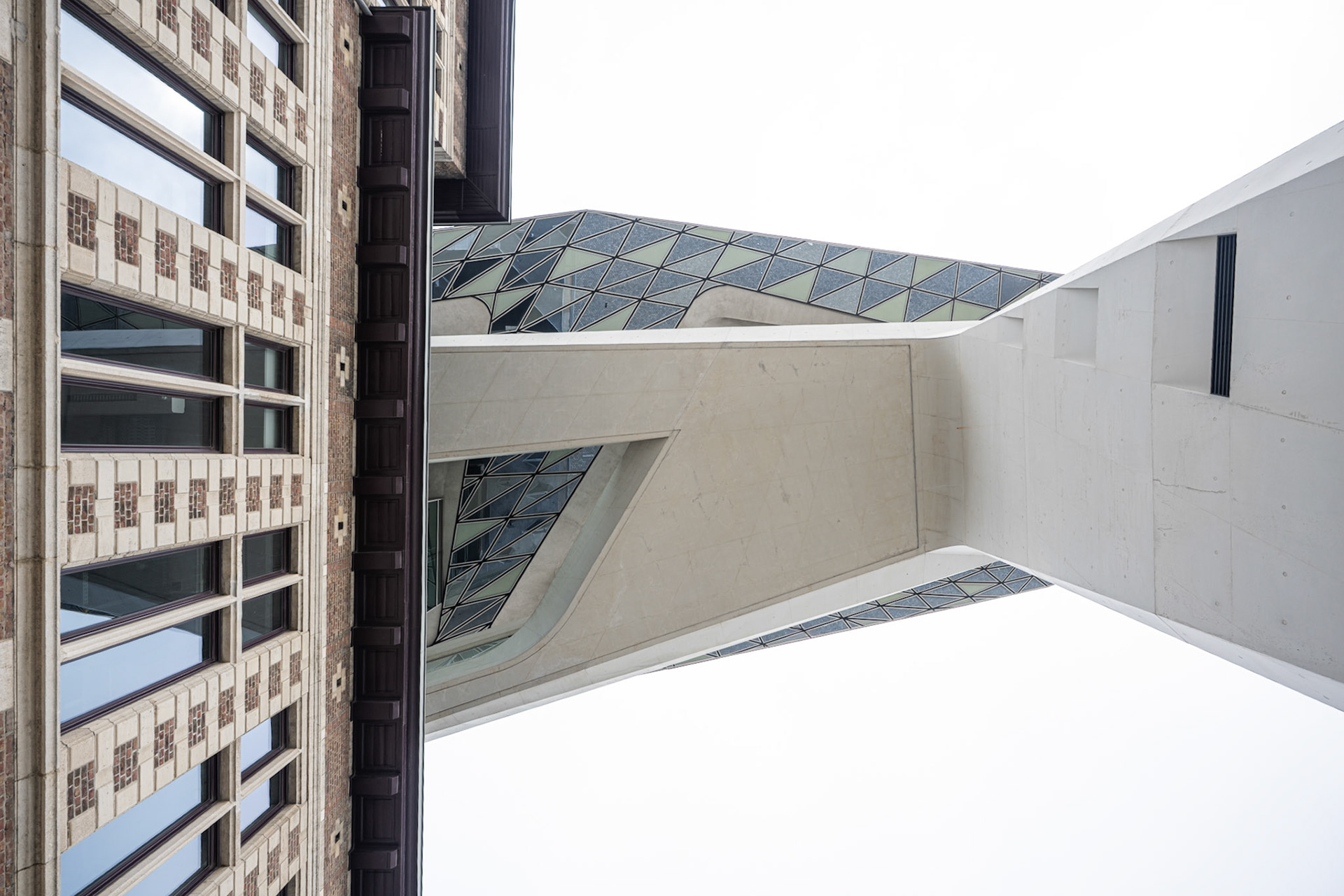
Port Authority Building
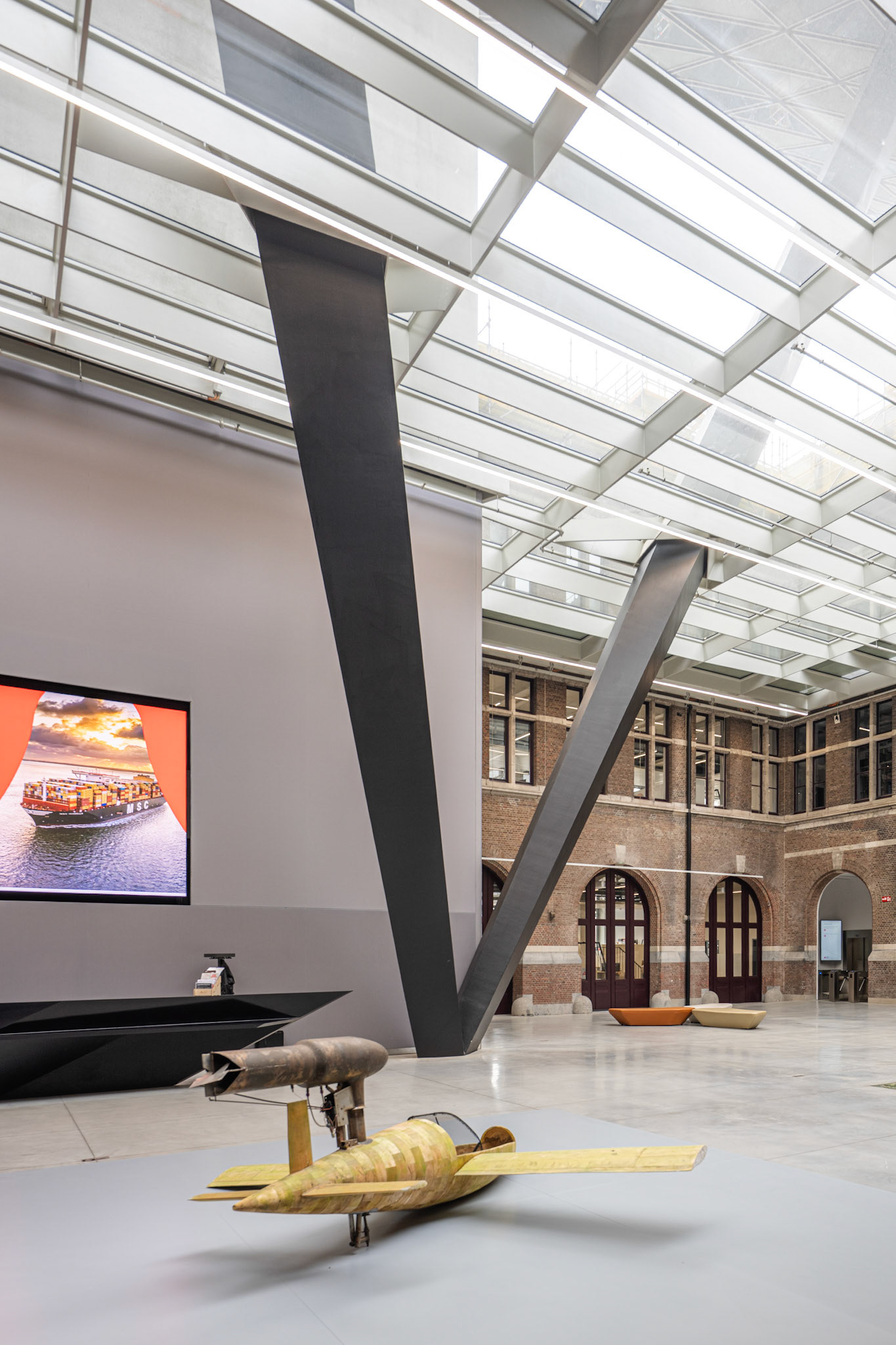
Port Authority Building - interior
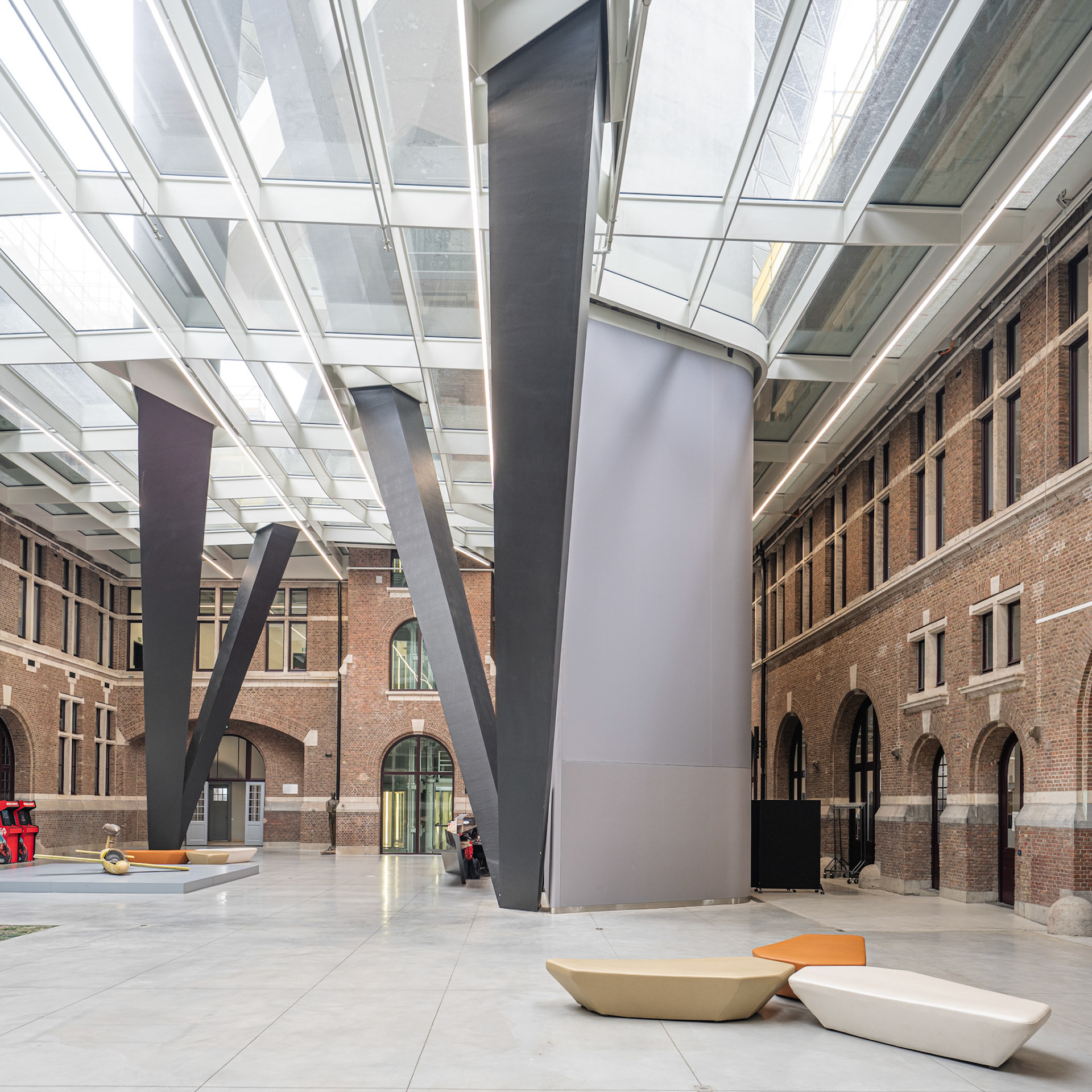
Port Authority Building - interior
You may also like